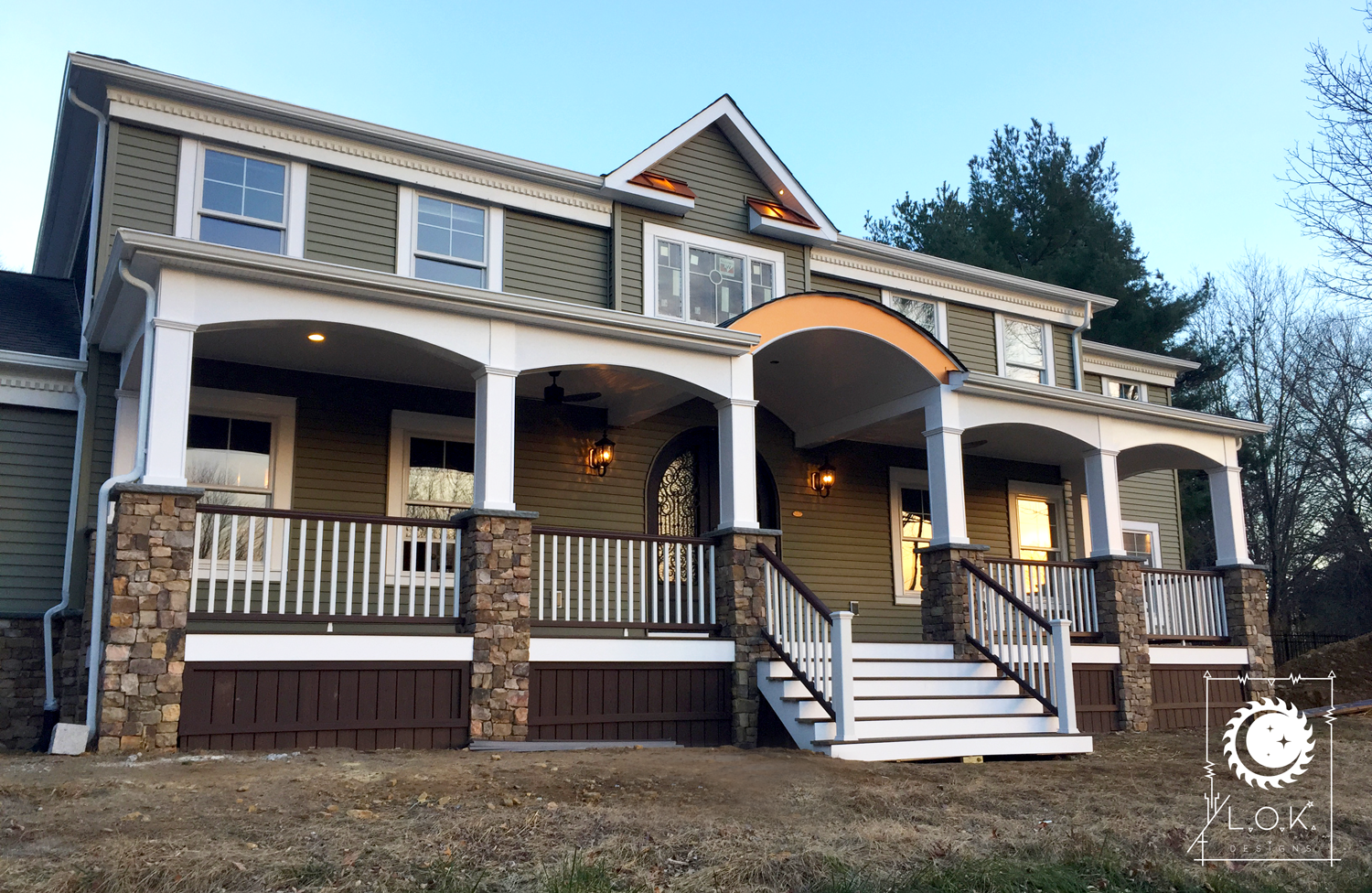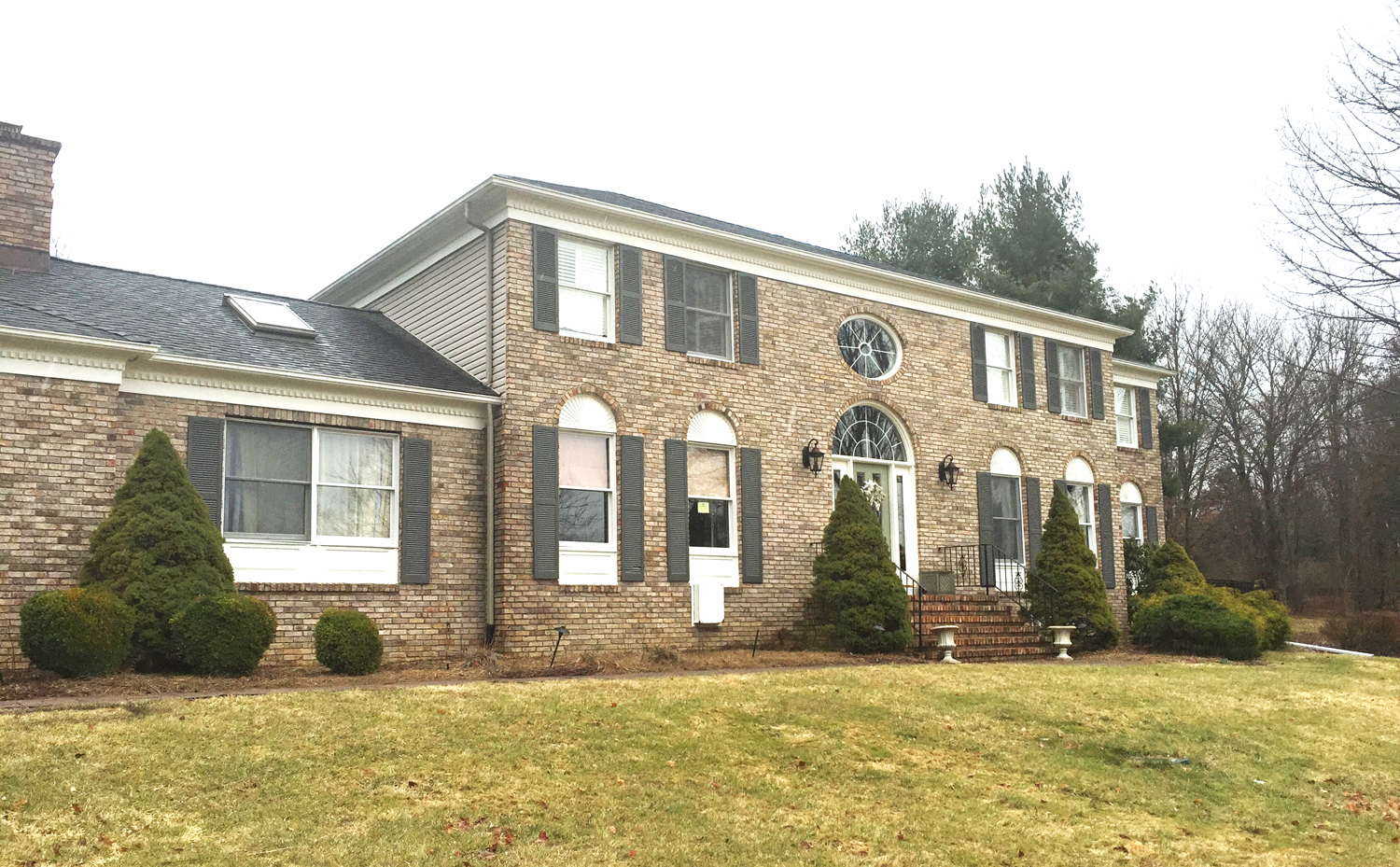
The brick front of this North Jersey home before renovation, featuring a standard exterior and minimal front porch entry area. The area is ready for a complete transformation with upgrades.
The dramatic transformation of this North Jersey home showcases a full exterior renovation. The custom stonework, expansive composite decking, elegant arches, and accent metal pieces enhance the front porch. Updated with custom exterior lighting and stone columns, the home now features a striking and modern look.
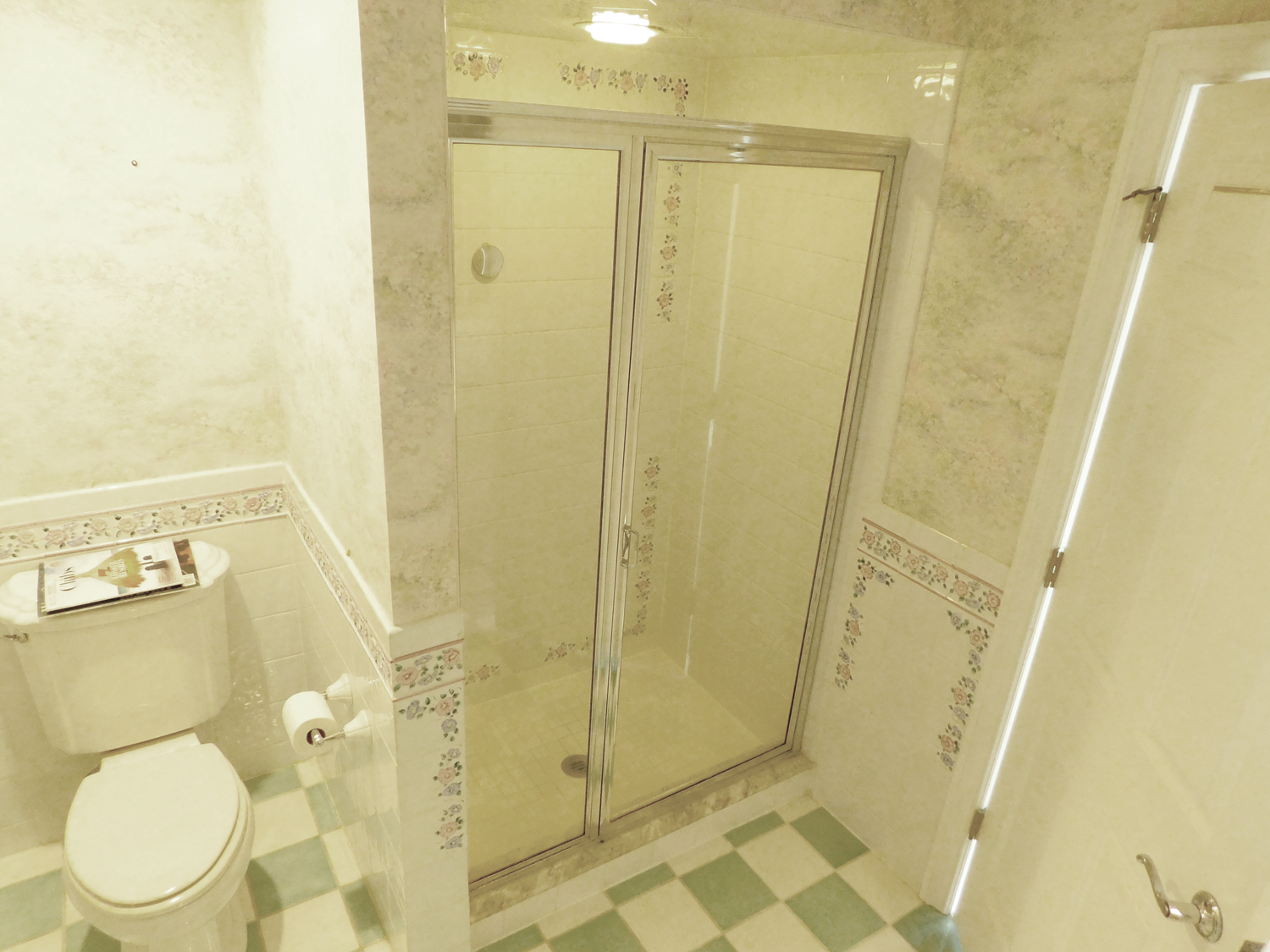
The Jack and Jill bathroom before renovation, featuring checkered blue and white floor tiles and a traditional layout. The space is primed for a modern update.
The updated Jack and Jill Bathroom now features a sleek walk-in shower with custom glass and oil rubbed brass fixtures. Enhanced with a custom shower bench, true 3/4" wainscoting, and bright white doors/trim, the space exudes a contemporary polished look.
photo of a two-story addition in Highland Park, NJ, showcasing the clean framing work and pristine job site. The new framing is meticulously constructed, with all inspections approved for clean electrical and building work. The site is maintained with high standards, ensuring a solid foundation for the upcoming custom bathroom.
The completed two-story addition in Highland Park, NJ features a custom bathroom with a stylish white barn door and black sliding hardware. Light blue-gray walls and vinyl plank flooring complement the modern design. The transformation showcases the high-quality craftsmanship and attention to detail throughout the renovation.

Bathroom located in Central Jersey, featuring outdated vermica countertops, simple cabinets, and wallpaper. The space is ready for a modern upgrade with a custom wood vanity and updated design elements.
The newly renovated bathroom in Central Jersey Area now boasts a custom wood vanity with white stone countertops and oil-rubbed brass fixtures. Custom-shaped arch top mirrors, small octagon tiles in white and beige tones, and black hardware enhance the space. The true wainscoting walls, beige tone, and bright white doors complete the elegant transformation.
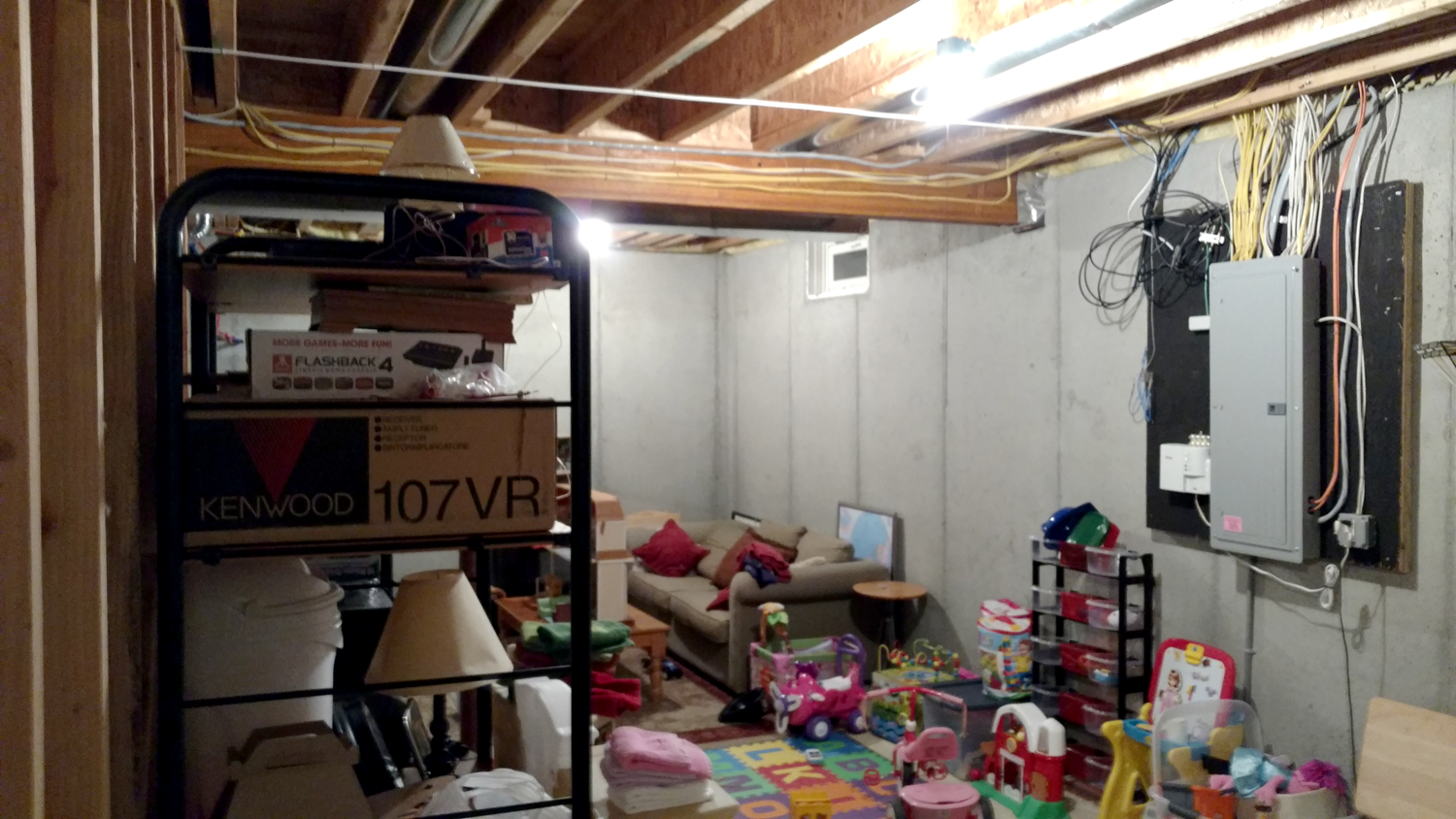
A cluttered basement with toys, boxes, and furniture, unfinished ceiling with exposed beams, and a small window on the back wall.
Living room with beige walls, dark wood flooring, two blue armchairs, a matching ottoman, a side table with candles, and a mounted deer head. The adjacent kitchen area has white cabinets, a black countertop, and decorative items. Small windows provide natural light.

BEFORE

AFTER

BEFORE
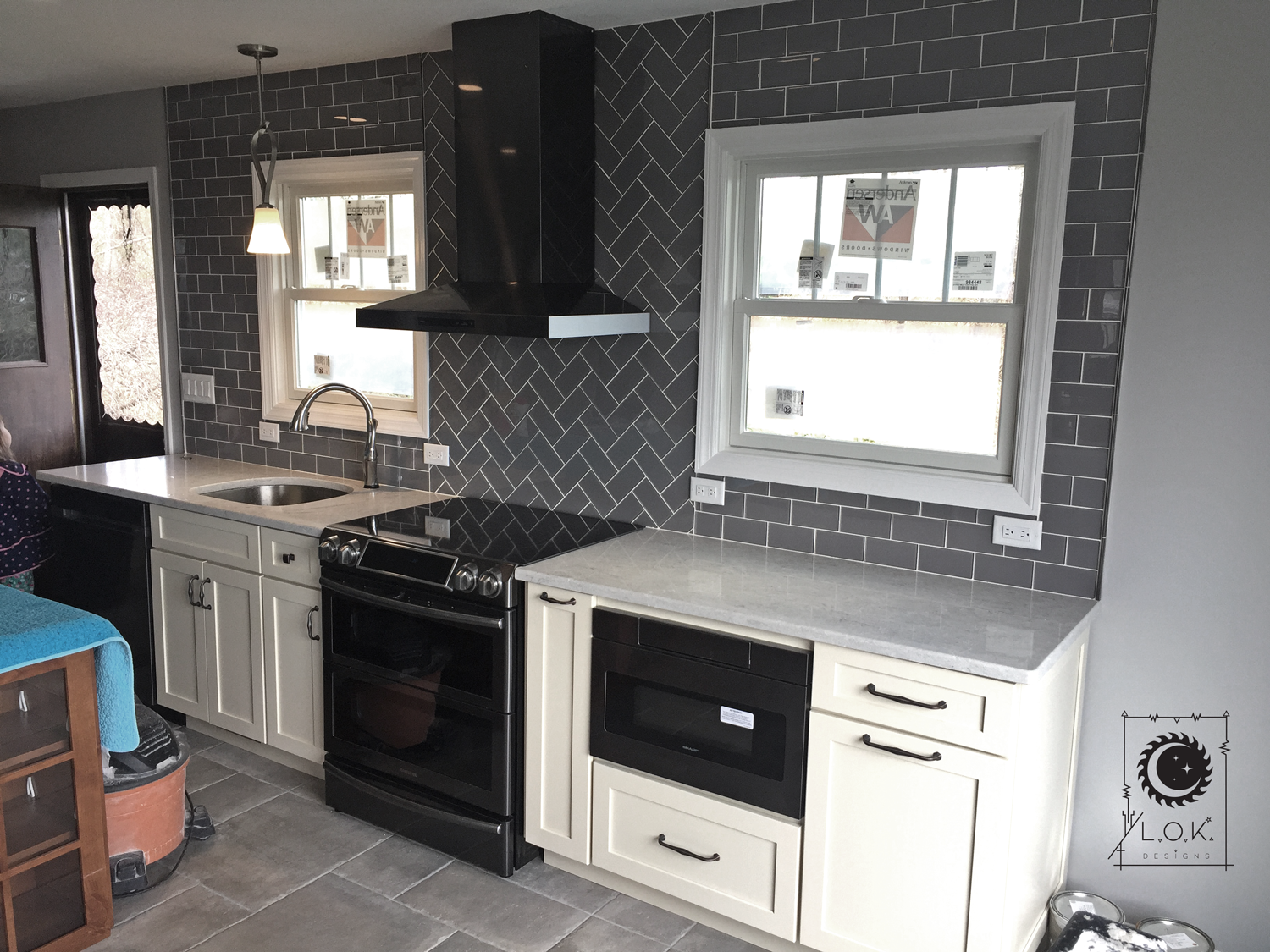
AFTER

BEFORE

AFTER

BEFORE

AFTER

BEFORE
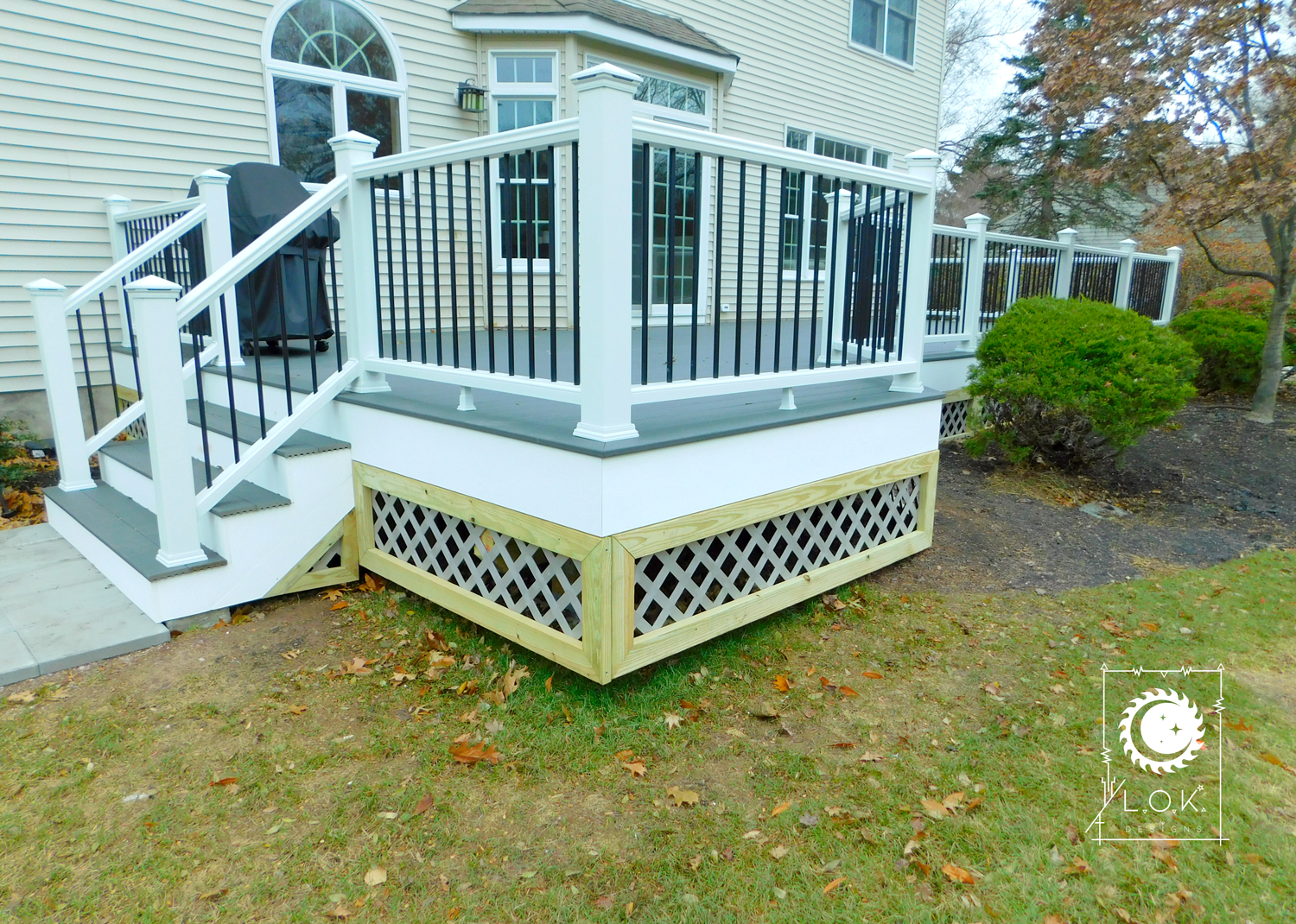
AFTER

BEFORE

AFTER

BEFORE

AFTER

BEFORE

AFTER

BEFORE

AFTER

BEFORE

AFTER

BEFORE

AFTER

BEFORE

AFTER

BEFORE

AFTER

BEFORE

AFTER

BEFORE

AFTER

BEFORE

AFTER

BEFORE

AFTER

BEFORE

AFTER

BEFORE
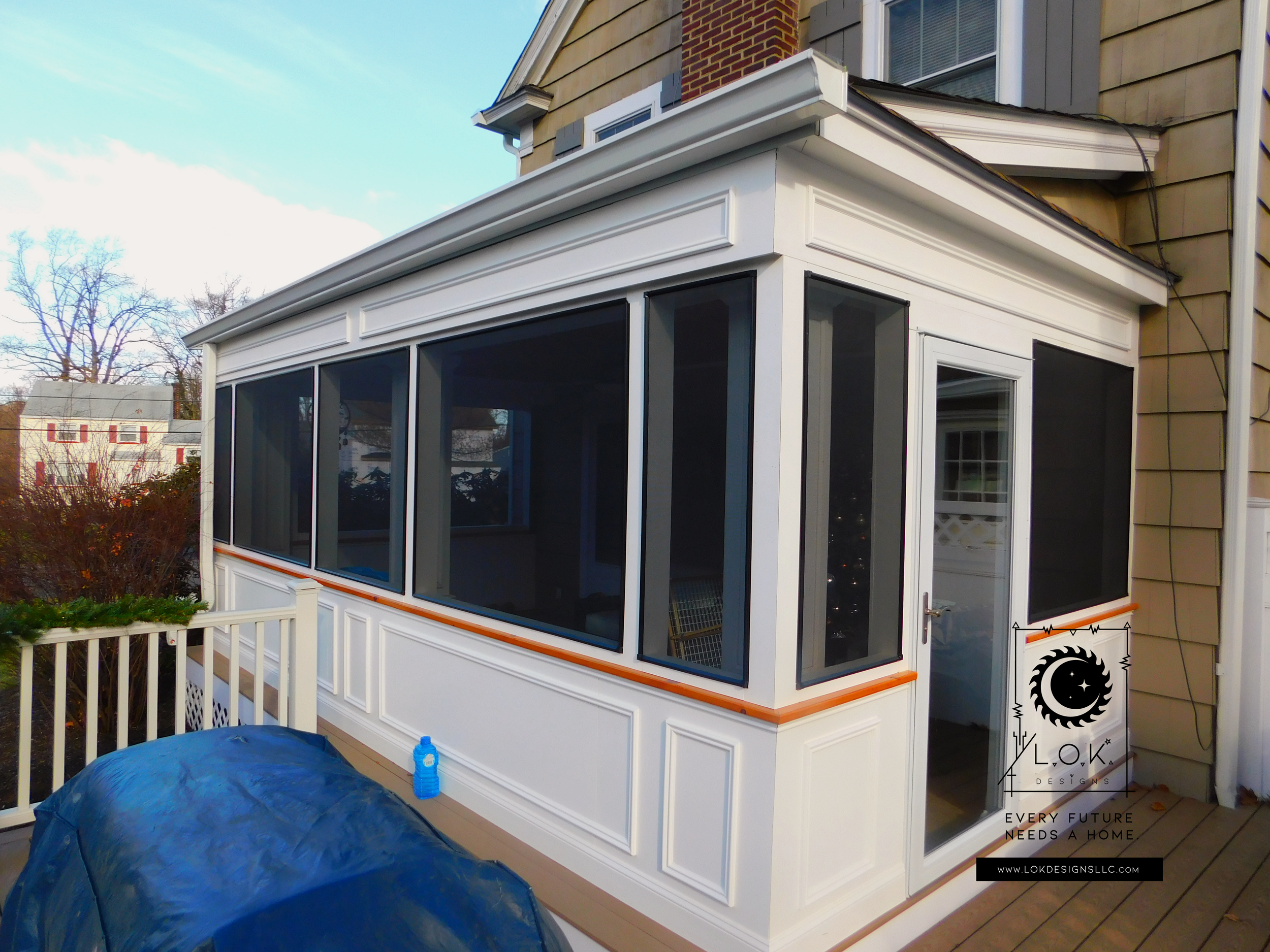
AFTER

BEFORE

AFTER

BEFORE

AFTER

BEFORE

AFTER

BEFORE

AFTER

BEFORE

AFTER

BEFORE

AFTER

